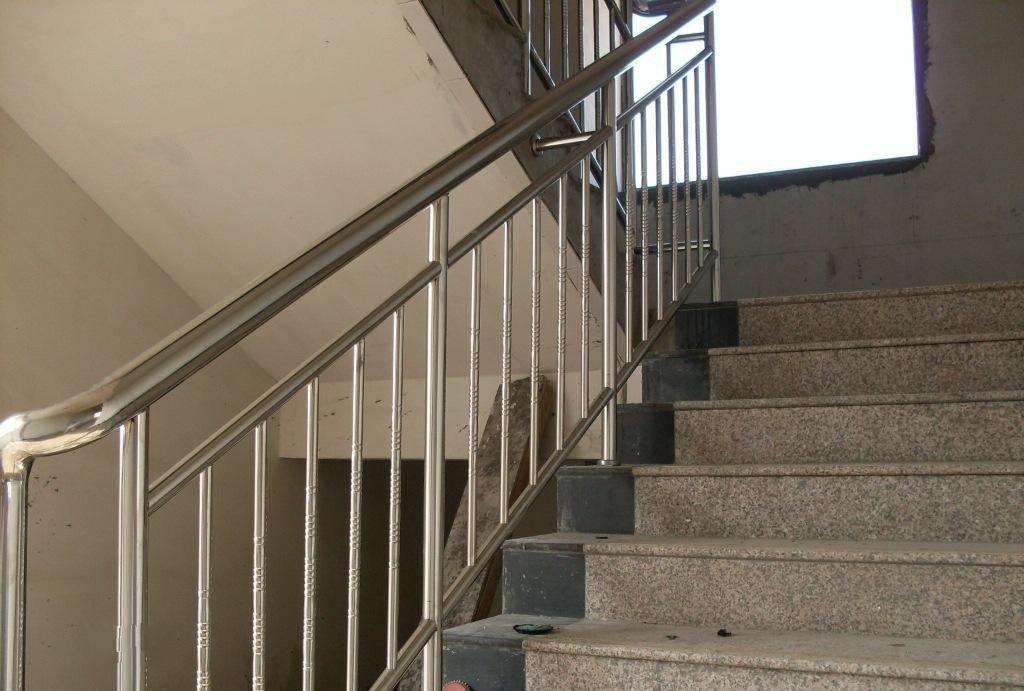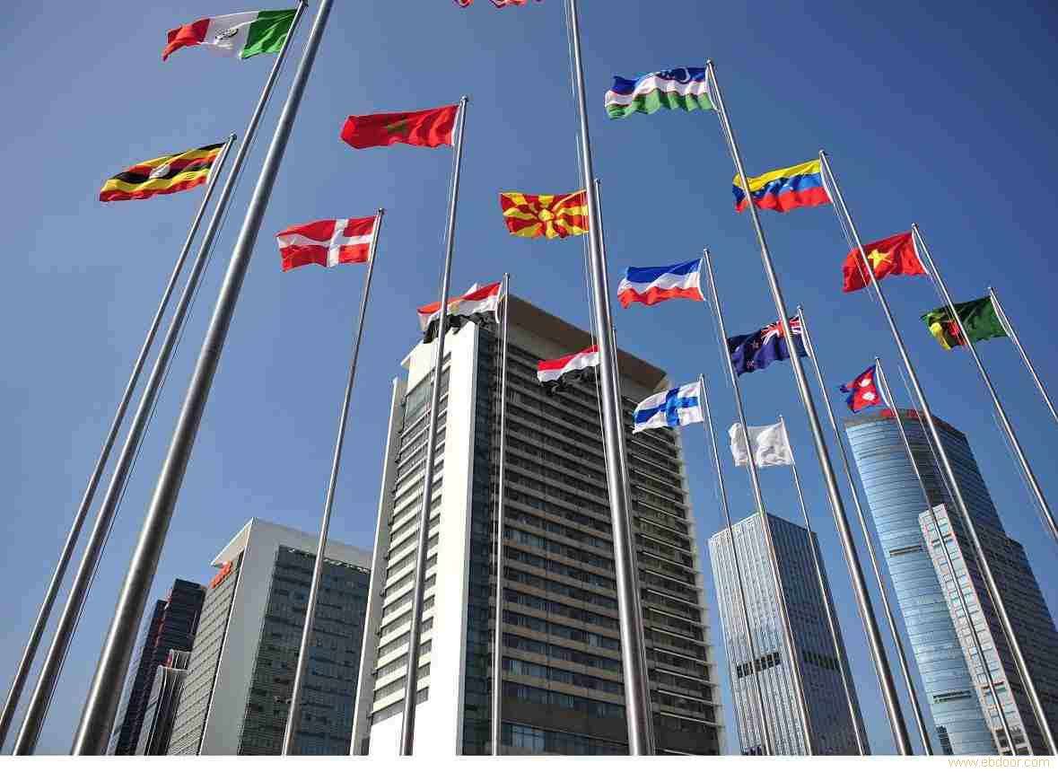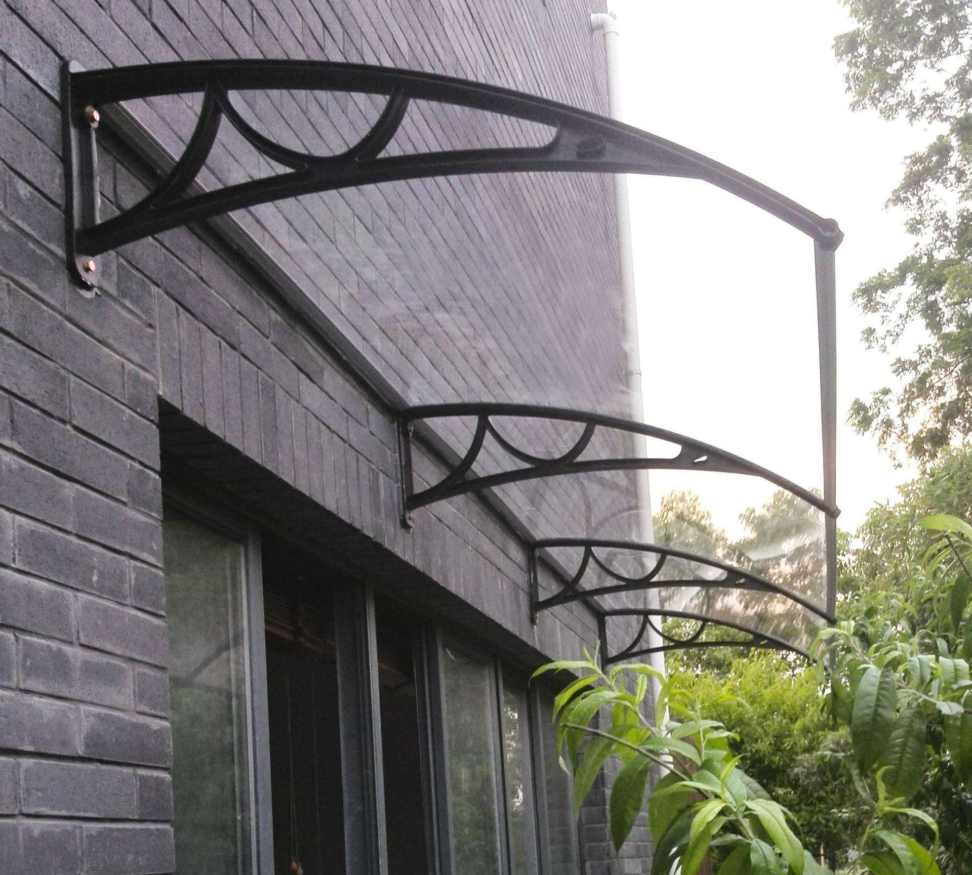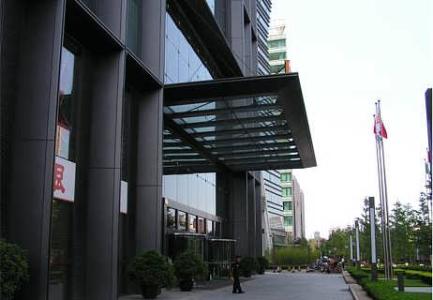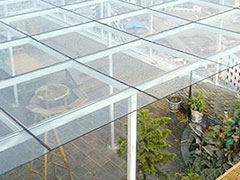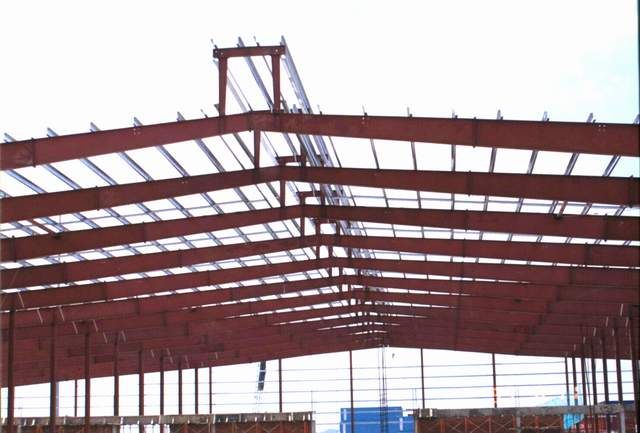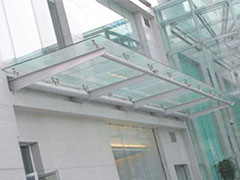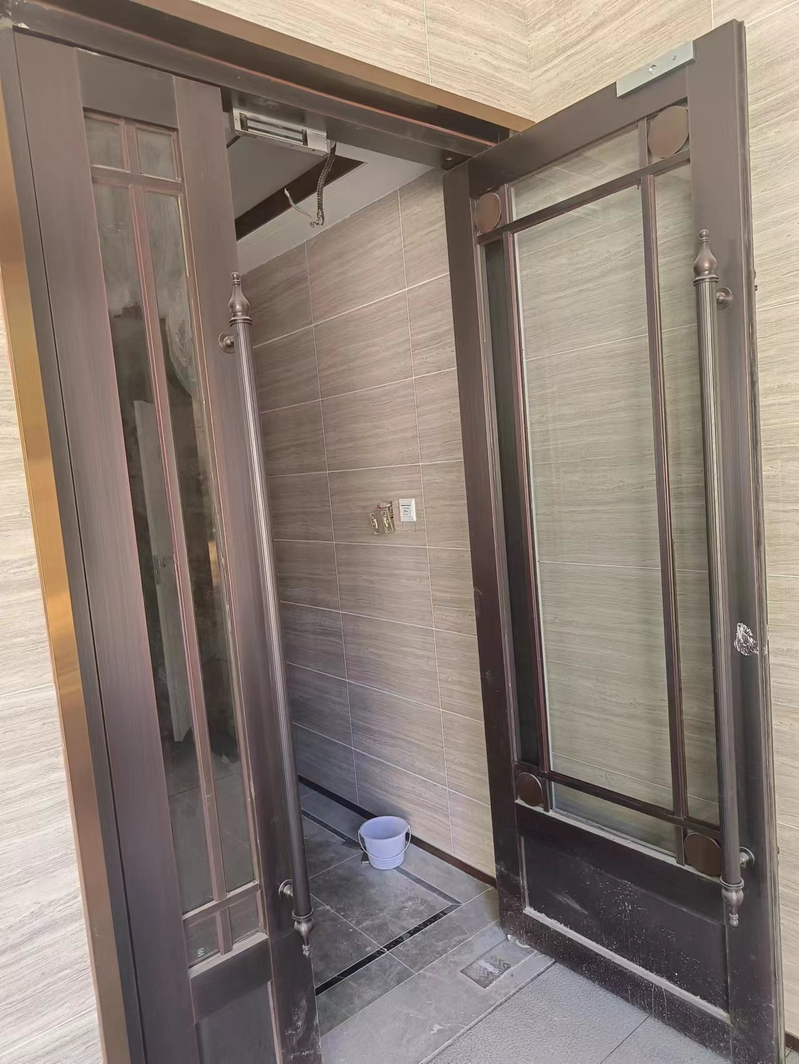行業(yè)動(dòng)態(tài)
dongnews
企業(yè)案例
case
聯(lián)系我們
- 聯(lián)系人:濟(jì)南燕翔鐵藝制品有限公司
- 手機(jī):15953126901
- 電話:15153196527
- 郵箱:785385551@qq.com
- 地址:濟(jì)南市天橋區(qū)歷山北路黃臺(tái)不銹鋼市場(chǎng)3區(qū)317

淺談?shì)p型鋼結(jié)構(gòu)別墅屋頂保溫及防水
來(lái)源:http://www.htegtbn.cn 日期:2021-08-12 發(fā)布人: 瀏覽次數(shù):22次
輕鋼別墅又叫輕型鋼結(jié)構(gòu)建筑(房屋、住宅),相對(duì)于傳統(tǒng)磚混結(jié)構(gòu)來(lái)說(shuō),是結(jié)構(gòu)上的不一樣,當(dāng)然做法也完全不一樣。通過(guò)房屋設(shè)計(jì),整體房屋在工廠預(yù)制加工后,到現(xiàn)場(chǎng)組裝完成。一棟別墅的結(jié)構(gòu)體系由上萬(wàn)個(gè)構(gòu)件組成,每個(gè)構(gòu)件的平均誤差低于2毫米,確保了房屋的品質(zhì),是傳統(tǒng)的建筑方式所無(wú)法達(dá)到的。此建筑體系適合6層以下的低層建筑。
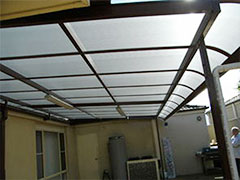
Light steel villa is also called light steel structure building (house and residence). Compared with the traditional brick concrete structure, it is structurally different. Of course, the practice is completely different. Through the house design, the whole house is prefabricated in the factory and assembled on site. The structural system of a villa is composed of tens of thousands of components, and the average error of each component is less than 2mm, which ensures the quality of the house, which can not be achieved by the traditional construction method. This building system is suitable for low rise buildings with less than 6 floors.
1、主體結(jié)構(gòu)其主要材料是由熱鍍鋅鋼帶經(jīng)冷軋技術(shù)合成的輕鋼龍骨,經(jīng)過(guò)準(zhǔn)確的計(jì)算加上輔件的支持與結(jié)合,起到合理的承載力,該結(jié)構(gòu)有逐漸取代傳統(tǒng)低層結(jié)構(gòu)房屋的趨勢(shì)。輕鋼龍骨有兩種材料,一種是鍍鋅,一種是鍍鋁鋅。兩者看起來(lái)一樣,區(qū)別是鍍鋁鋅造價(jià)比鍍鋅造價(jià)要高,鍍鋁鋅強(qiáng)度高不生銹,鍍鋅會(huì)生銹。對(duì)于不懂的人來(lái)說(shuō),往往會(huì)以次充好。鍍鋅輕鋼龍骨做裝飾吊頂用的,是不能用來(lái)直接建房的。順筑房屋采用的是上海寶鋼鋼帶,鍍鋁鋅輕鋼龍骨,高強(qiáng)度鋼材保證房屋整體支撐受力達(dá)到國(guó)家規(guī)范。

1. The main material of the main structure is the light steel keel synthesized by hot-dip galvanized steel strip through cold rolling technology. After accurate calculation and the support and combination of accessories, it has a reasonable bearing capacity. This structure has the trend of gradually replacing the traditional low-rise structure house. There are two materials for light steel keel, one is galvanized and the other is aluminized zinc. The two look the same. The difference is that the cost of aluminum zinc plating is higher than that of zinc plating. Aluminum zinc plating has high strength and does not rust. Zinc plating will rust. For people who don't understand, they often pass inferior goods off as good. Galvanized light steel keel is used for decorative ceiling, which can not be used for direct building. Shanghai Baosteel steel strip, aluminum zinc plated light steel keel and high-strength steel are used to ensure that the overall support stress of the house meets the national specifications.
2、輕鋼別墅的樓面構(gòu)造:輕鋼別墅的樓面由冷彎薄壁型鋼架或組合梁、結(jié)構(gòu)板、防火板、保溫棉、防水層、細(xì)石砼、地面面層連接件等組成。裝飾時(shí)可鋪設(shè)瓷磚或木地板,踩踏感覺(jué)與磚混效果一樣。在這些輕質(zhì)樓面上每平方米可承受316~365公斤的荷載。輕鋼別墅的樓面結(jié)構(gòu)體系重量?jī)H為國(guó)內(nèi)傳統(tǒng)的混凝土樓板體系的四分之一到六分之一,但其樓面的結(jié)構(gòu)高度將比普通混凝土板高100~120毫米。
2. Floor structure of light steel villa: the floor of light steel villa is composed of cold-formed thin-walled steel frame or composite beam, structural plate, fireproof board, thermal insulation cotton, waterproof layer, fine aggregate concrete, ground surface connectors, etc. Ceramic tile or wood floor can be laid during decoration, and the trampling effect is the same as that of brick concrete. On these lightweight floors, 316 ~ 365 kg load can be borne per square meter. The weight of the floor structure system of light steel villa is only one fourth to one sixth of that of the domestic traditional concrete floor system, but the floor structure height will be 100 ~ 120 mm higher than that of ordinary concrete slab.
3、輕鋼別墅的屋面系統(tǒng):輕鋼別墅屋面系統(tǒng)是由屋架、結(jié)構(gòu)OSB面板、防水層、輕型屋面瓦(彩石金屬瓦或?yàn)r青瓦)組成的。輕鋼結(jié)構(gòu)的屋面,外觀可以有多種組合。材料也有多種。在保障了防水這一技術(shù)的前提下,外觀有了許多的選擇方案。屋頂也可以裝光伏發(fā)電系統(tǒng)。
3. Roof system of light steel villa: the roof system of light steel villa is composed of roof truss, structural OSB panel, waterproof layer and light roof tile (colored stone metal tile or asphalt tile). The roof of light steel structure can have a variety of combinations in appearance. There are many kinds of materials. On the premise of ensuring the waterproof technology, there are many options for appearance. Photovoltaic power generation system can also be installed on the roof.

