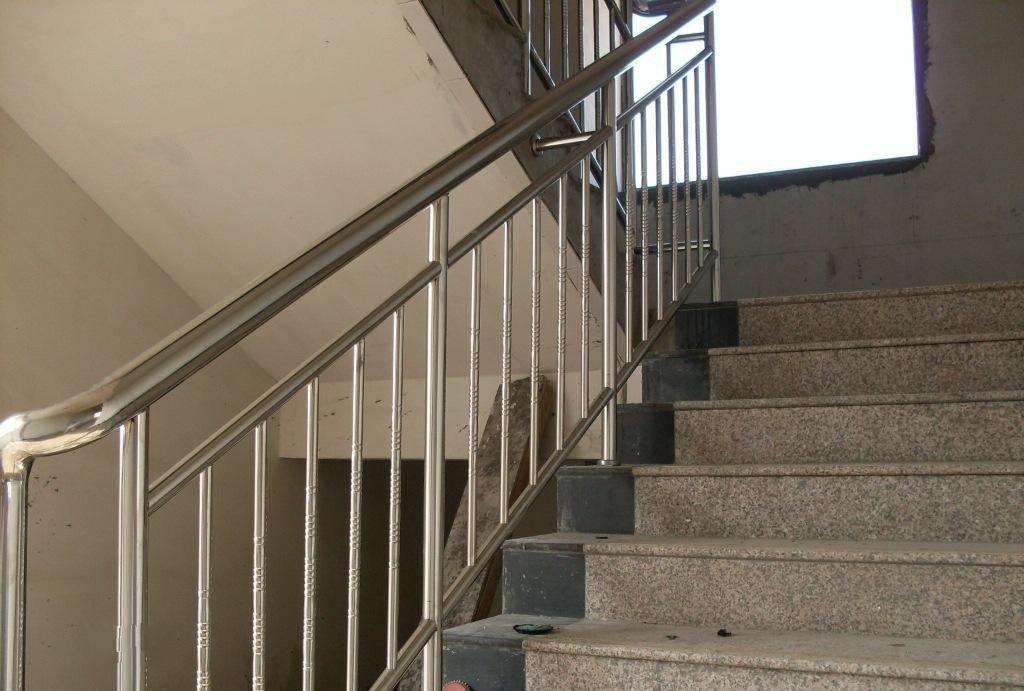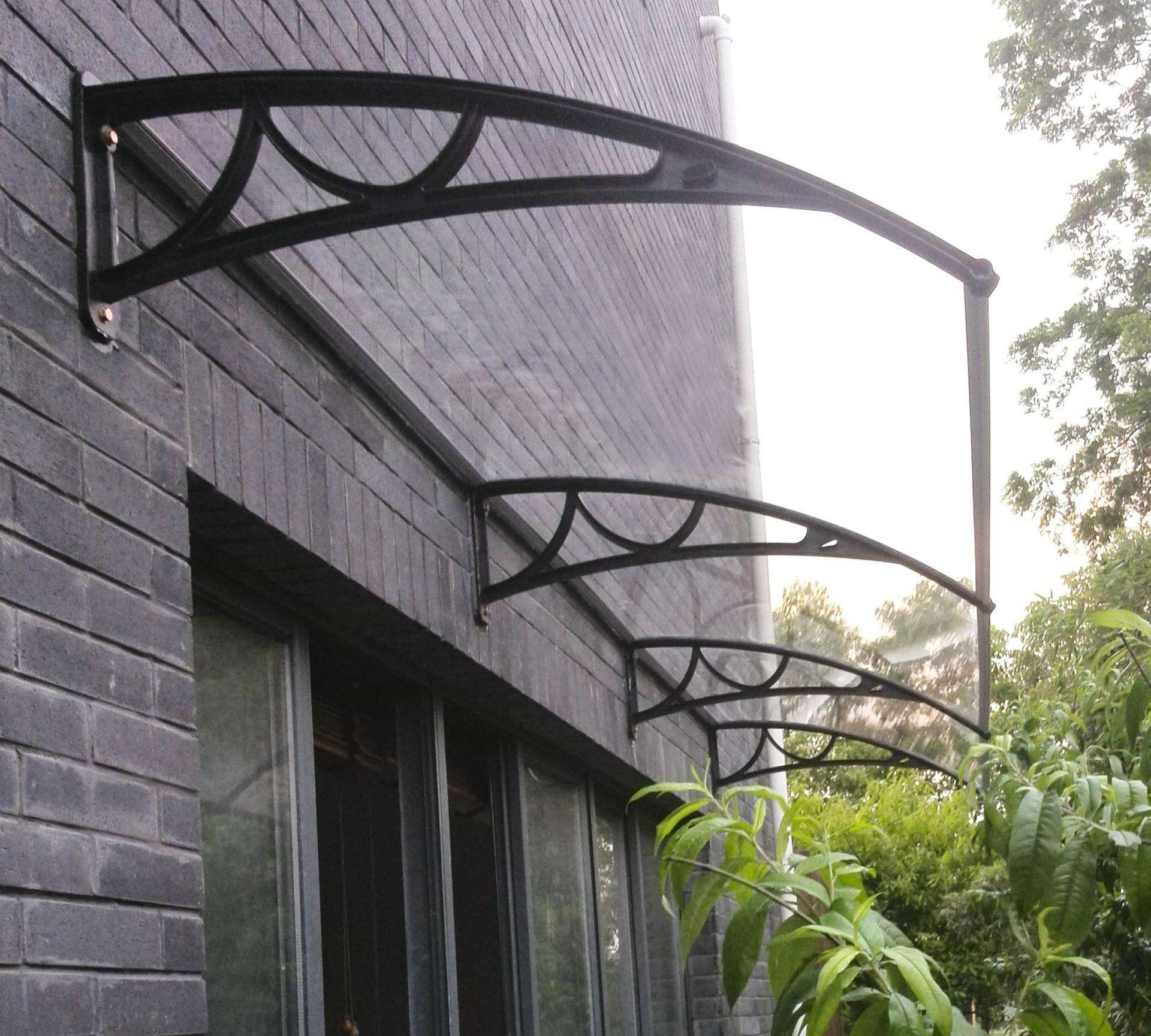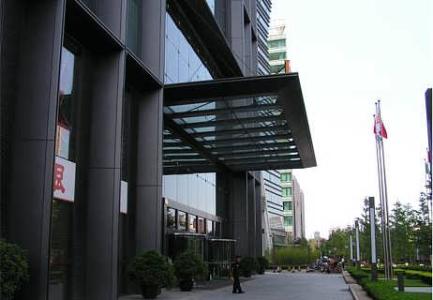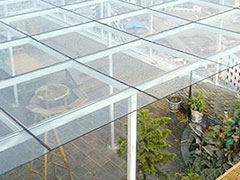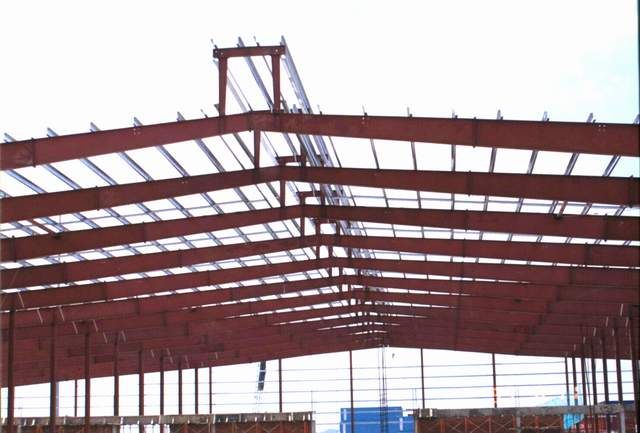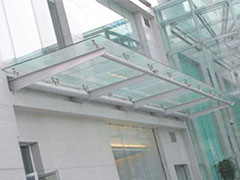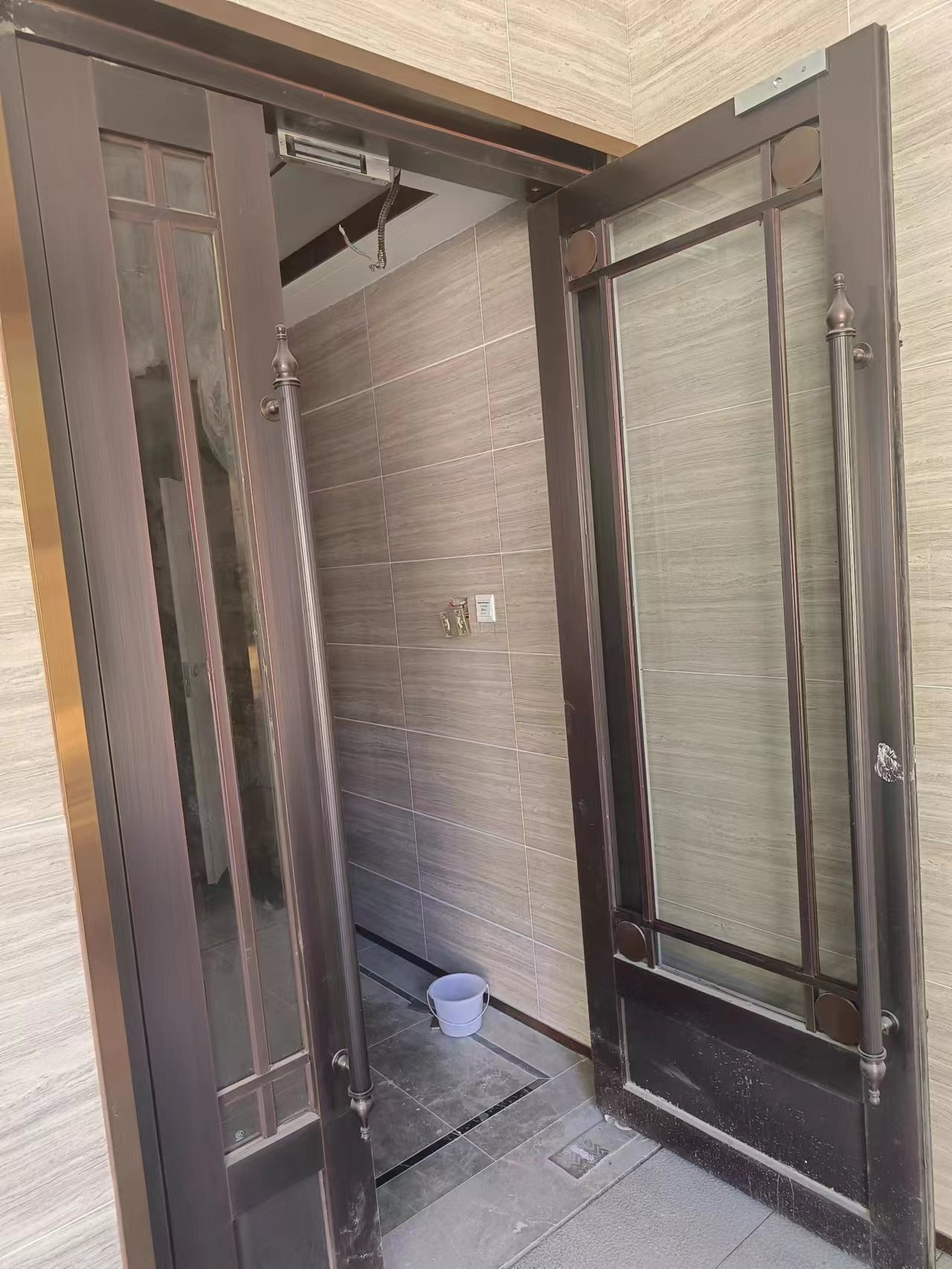行業(yè)動態(tài)
dongnews
企業(yè)案例
case
聯(lián)系我們
- 聯(lián)系人:濟南燕翔鐵藝制品有限公司
- 手機:15953126901
- 電話:15153196527
- 郵箱:785385551@qq.com
- 地址:濟南市天橋區(qū)歷山北路黃臺不銹鋼市場3區(qū)317

輕鋼結構建筑屋面系統(tǒng)安裝施工工藝
來源:http://www.htegtbn.cn 日期:2020-12-31 發(fā)布人: 瀏覽次數(shù):47次
建筑屋面系統(tǒng)作為建筑的一個重要的基礎性系統(tǒng),其質量同樣也是衡量建筑具有的整體質量的指標之一,在美觀度與實用度的雙重要求之下,屋面系統(tǒng)建設的難度被提升,另外建筑設計人員還需要對屋面建設的方法進行優(yōu)化選擇,選擇的對象還包括屋面的主體結構屋面結構不僅需要實現(xiàn)支撐屋面的基礎功能,還需要對環(huán)保建設需求充分滿足,而輕鋼結構逐漸被頻繁地應用與建筑的屋面建設之中,并且取得了很高的建設成果,本文根據(jù)對屋面建設情況的了解,對輕鋼結構的施工方法展開分析。
As an important basic system of architecture, the quality of building roof system is also one of the indicators to measure the overall quality of the building. Under the dual requirements of aesthetics and practicality, the difficulty of building roof system is improved. In addition, architectural designers need to optimize the selection of roof construction methods, and the selection object also includes the main structure of the roof The roof structure not only needs to realize the basic function of supporting the roof, but also needs to fully meet the needs of environmental protection construction, and the light steel structure is gradually frequently used in the roof construction of buildings, and has achieved high construction results. According to the understanding of the roof construction, this paper analyzes the construction methods of the light steel structure.
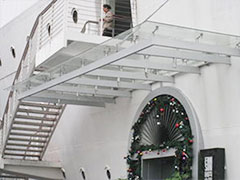

濟南輕型鋼結構
對輕鋼結構進行應用之前,首先需要先對其基本的施工特點進行了解,在對墻面的設計圖紙展開設計工作時,需要對支撐平面進行確定,一般可以將能夠順利拆卸的平臺作為支撐析架來使用,對支撐析架落實設計工作的時候,也需要將其外在形式改變?yōu)楣?jié)段式的標準解耦股,借助栓接的方法來完成拆卸以及組裝的任務。
Before the application of light steel structure, first of all, we need to understand its basic construction characteristics. When we design the wall design drawings, we need to determine the support plane. Generally, we can use the platform that can be disassembled smoothly as the support analysis frame. When we implement the design of the support analysis frame, we also need to change its external form to segmental standard Quasi decoupling strand, with the help of bolted method to complete the task of disassembly and assembly.
在對析架進行支撐的時候,需要將空間析架的搭建方式進行確定,借助吊梁車來實現(xiàn)空中操作的需要。為了提升操作平臺的穩(wěn)定性,可以結合這組腳手架以及鋼管等部件來作為支撐組建,在需要對施工材料進行運輸?shù)臅r候,可以借助繩索來實現(xiàn)運輸需求,對屋面系統(tǒng)的安裝順序進行明確,按照從上到下
In the process of support, it is necessary to determine the construction mode of space frame, and use the crane to achieve the needs of air operation. In order to improve the stability of the operation platform, this group of scaffolds and steel pipes and other components can be combined as support. When the construction materials need to be transported, the transportation needs can be realized with the help of ropes, and the installation sequence of the roof system can be clarified from top to bottom
下一篇:輕鋼結構和重型鋼結構你都了解嗎? 上一篇:鐵藝大門焊接技術的分享

